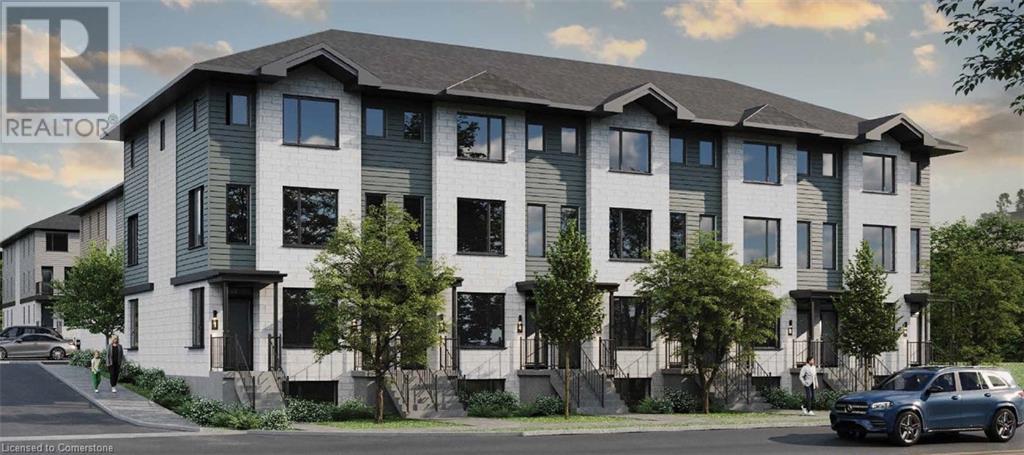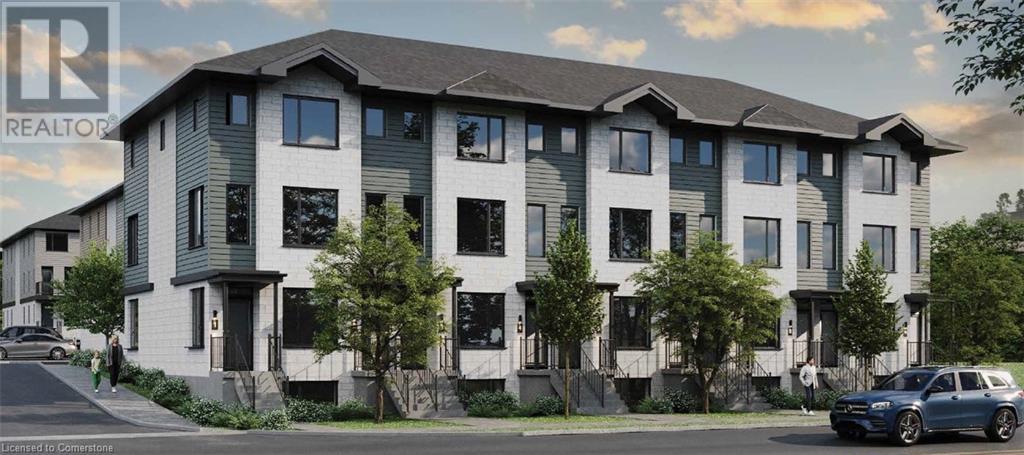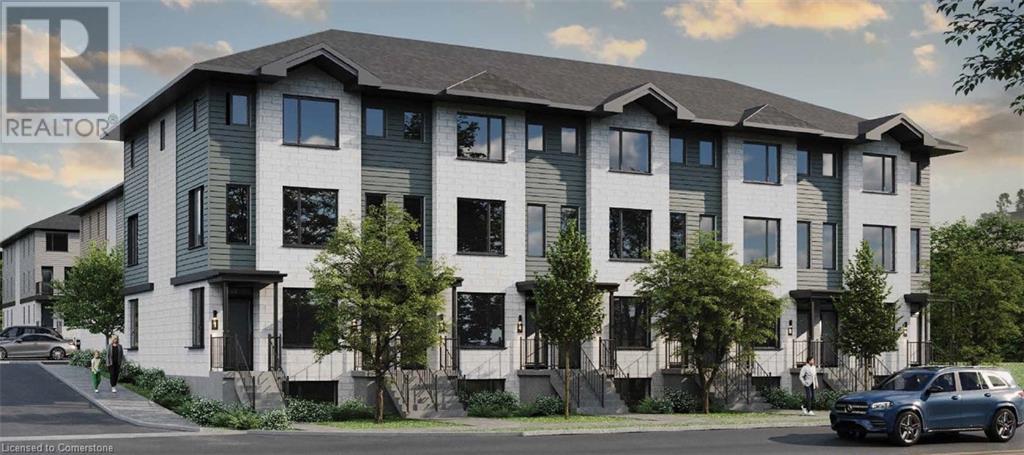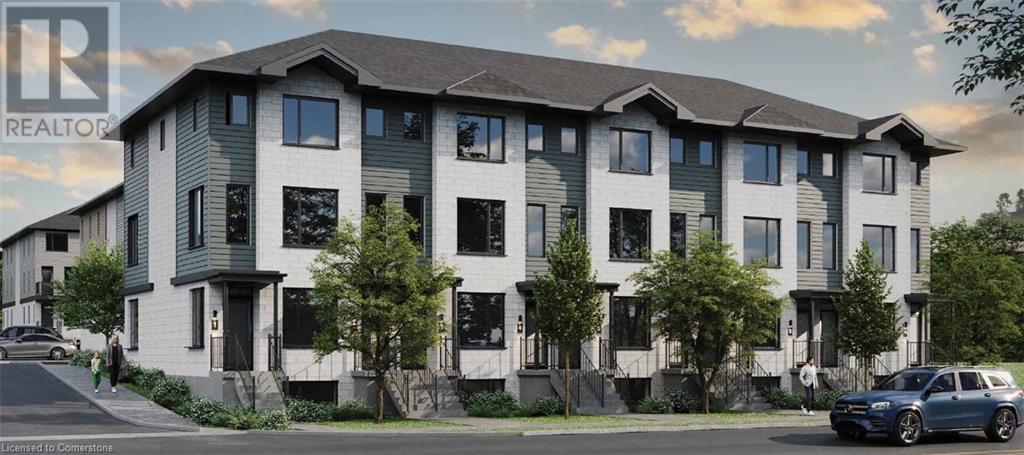Free account required
Unlock the full potential of your property search with a free account! Here's what you'll gain immediate access to:
- Exclusive Access to Every Listing
- Personalized Search Experience
- Favorite Properties at Your Fingertips
- Stay Ahead with Email Alerts





$549,900
B11 - 427 VICTORIA ROAD N
Guelph (Brant), Ontario, N1E3M2
MLS® Number: X9415481
Property description
Spectacular spacious fully finished rare end unit 4 bedroom townhouse, backing onto a school yard. Located in a fantastic area, it offers plenty of space, bright interiors filled with natural light, and a charming, fully fenced private backyard. The kitchen boasts gorgeous vinyl flooring, stainless steel appliances, and ample counter and storage options. Enjoy a large open living with a cozy fireplace for those chilly winter nights and a dining area that leads to your private outdoor space. The backyard features a quaint patio, ideal for BBQs. Upstairs, you'll find 4 well-sized bedrooms and a bathroom. The basement includes a generous recreation room perfect for an office space, a storage room, and a laundry room. Comes With One Open Parking Spot And Visitor Parking. **** EXTRAS **** Close To Guelph Lake, Riverside Park, Sports Fields, Victor Davis Ice Rink & Pool, 2 Golf Courses, Several Walking & Biking Trails, University of Guelph, Public Transit, And A Supermarket.
Building information
Type
*****
Amenities
*****
Appliances
*****
Basement Development
*****
Basement Type
*****
Cooling Type
*****
Exterior Finish
*****
Fireplace Present
*****
Flooring Type
*****
Half Bath Total
*****
Heating Fuel
*****
Heating Type
*****
Size Interior
*****
Stories Total
*****
Land information
Rooms
Main level
Dining room
*****
Living room
*****
Kitchen
*****
Basement
Recreational, Games room
*****
Laundry room
*****
Second level
Bedroom 4
*****
Bedroom 3
*****
Bedroom 2
*****
Primary Bedroom
*****
Courtesy of ROYAL LEPAGE PREMIUM ONE REALTY
Book a Showing for this property
Please note that filling out this form you'll be registered and your phone number without the +1 part will be used as a password.





